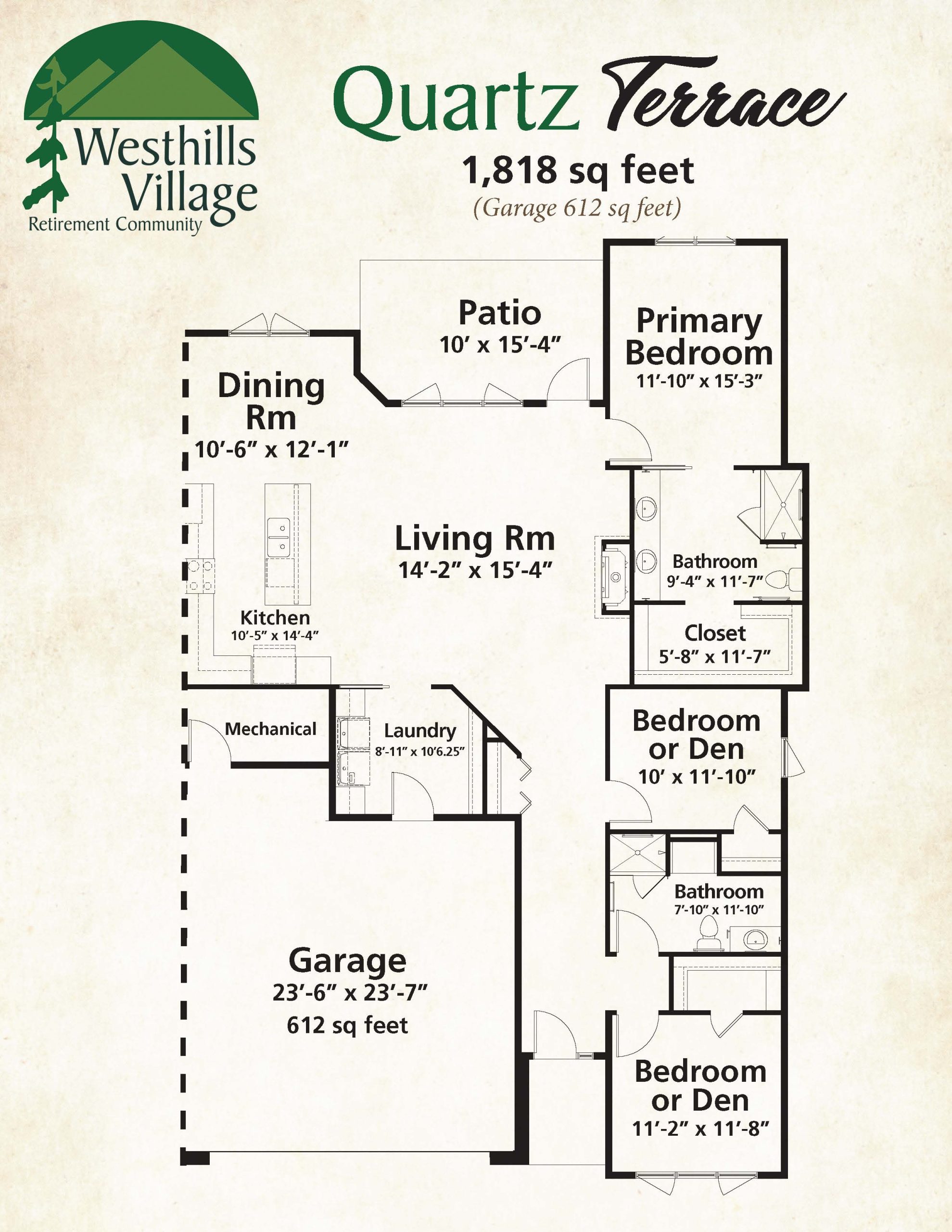Introducing The Terraces at Westhills, an exciting new independent living development in the Westhills Village community. Located on approximately 21 acres of beautiful landscape, conveniently located south on 5th Street and west, with easy access from Shaker Drive and Enchantment Road. This delightful neighborhood promises a peaceful escape just under 2 miles from our main Westhills campus. Work is well underway for the construction of 18 luxury town homes, totaling 36 brand new independent living units. We anticipate the first units will be available in 2026! Stay tuned for future updates as we transform this beautiful area into a luxurious neighborhood you’ll be proud to call home!
2,830 Square Feet
This home combines modern comfort, thoughtful design, and timeless appeal—ideal for both everyday living and entertaining.
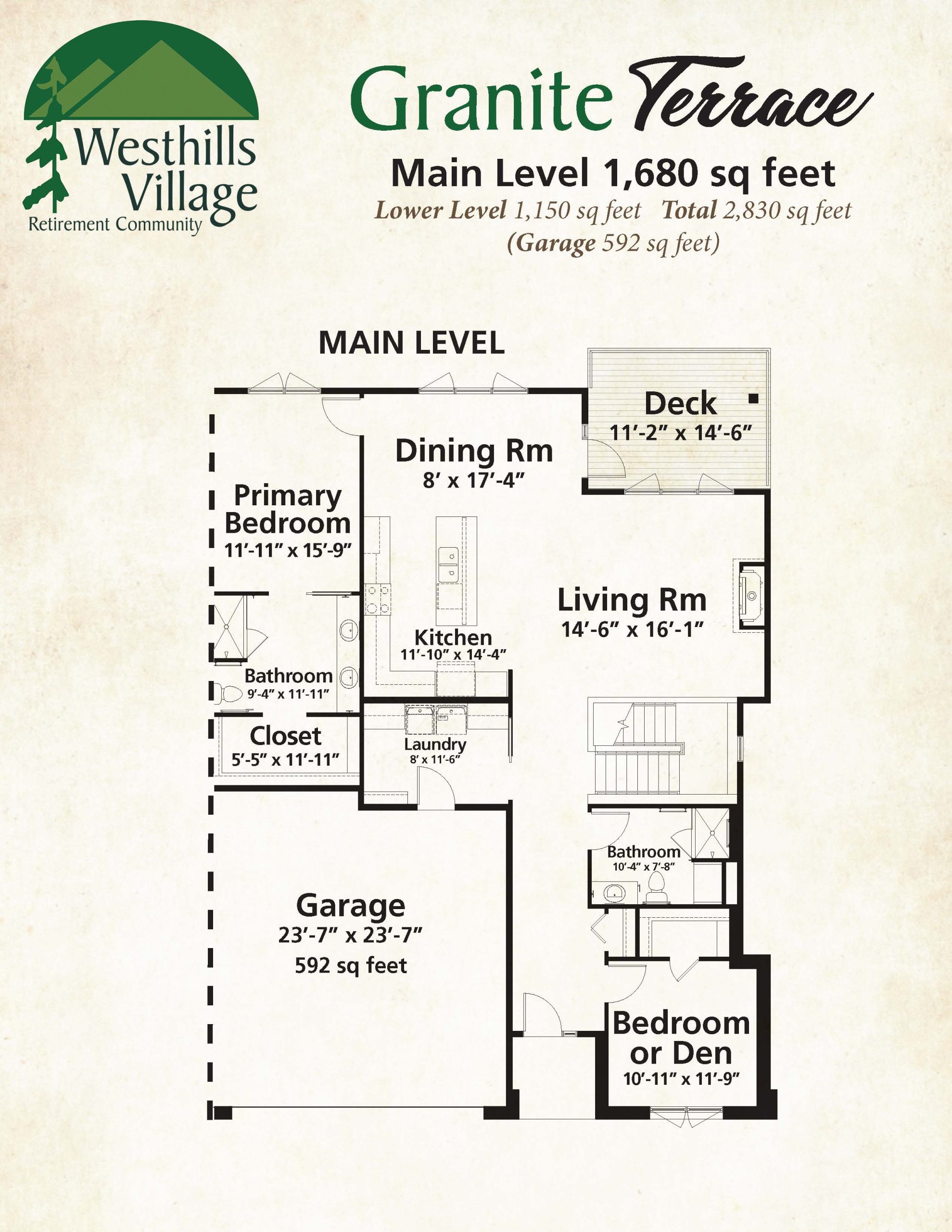
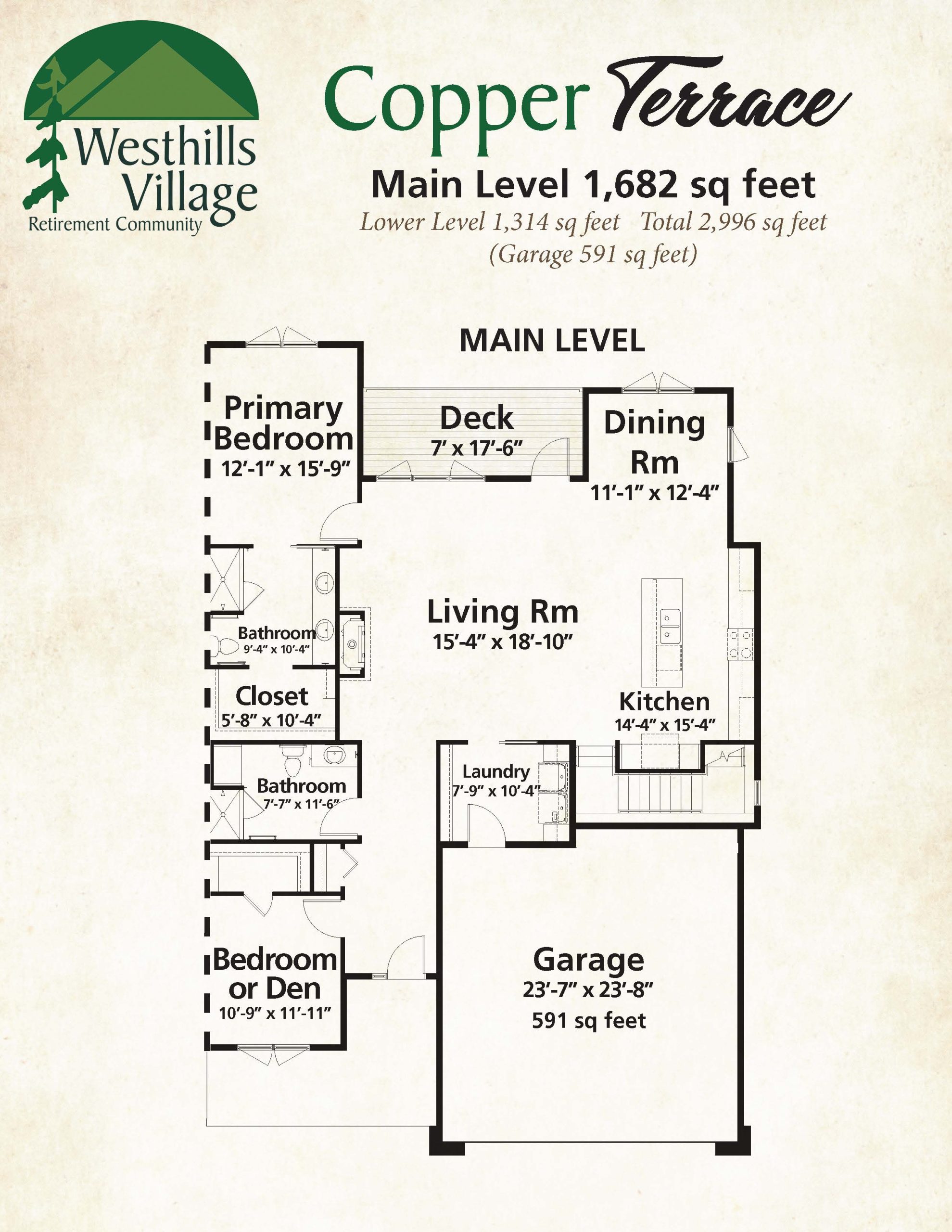
2,996 Square Feet
Discover comfort in this beautifully designed home featuring 1,682 sq. ft. on the main level and a spacious 1,314 sq. ft. lower level. The open-concept layout features a bright living room with gas fireplace, stylish dining area, and beautiful kitchen perfect for entertaining.
The primary suite offers an ensuite bath, and a generous walk-in closet. A versatile second bedroom or den, additional full bath, and convenient laundry room add flexibility and ease to this home.
Step outside to the deck or the lower-level walk out patio for seamless indoor-outdoor living. Enjoy the oversized 591 sq. ft. garage with space for vehicles, storage, or a workshop.
With 2,996 sq. ft. of total living space, this home blends luxury and functionality in an ideal layout for both relaxation and entertaining.
3,178 Square Feet
Enjoy effortless luxury with 1,665 sq. ft. on the main level and 1,513 sq. ft. lower level with walk out patio for 3,178 sq. ft. of total living space.
The open floor plan features a bright living room with gas fireplace, welcoming dining area, and a beautifully designed kitchen with abundant counter space. The primary suite offers an ensuite bath and large walk-in closet, while the second bedroom or den and nearby full bath provide flexibility for guests or a home office.
Relax or entertain outdoors on the spacious deck, or the walk out lower level patio. Take advantage of the oversized 572 sq. ft. garage with room for vehicles, storage, or hobbies.
This home combines modern comfort with timeless style, designed for both everyday living and elegant entertaining.
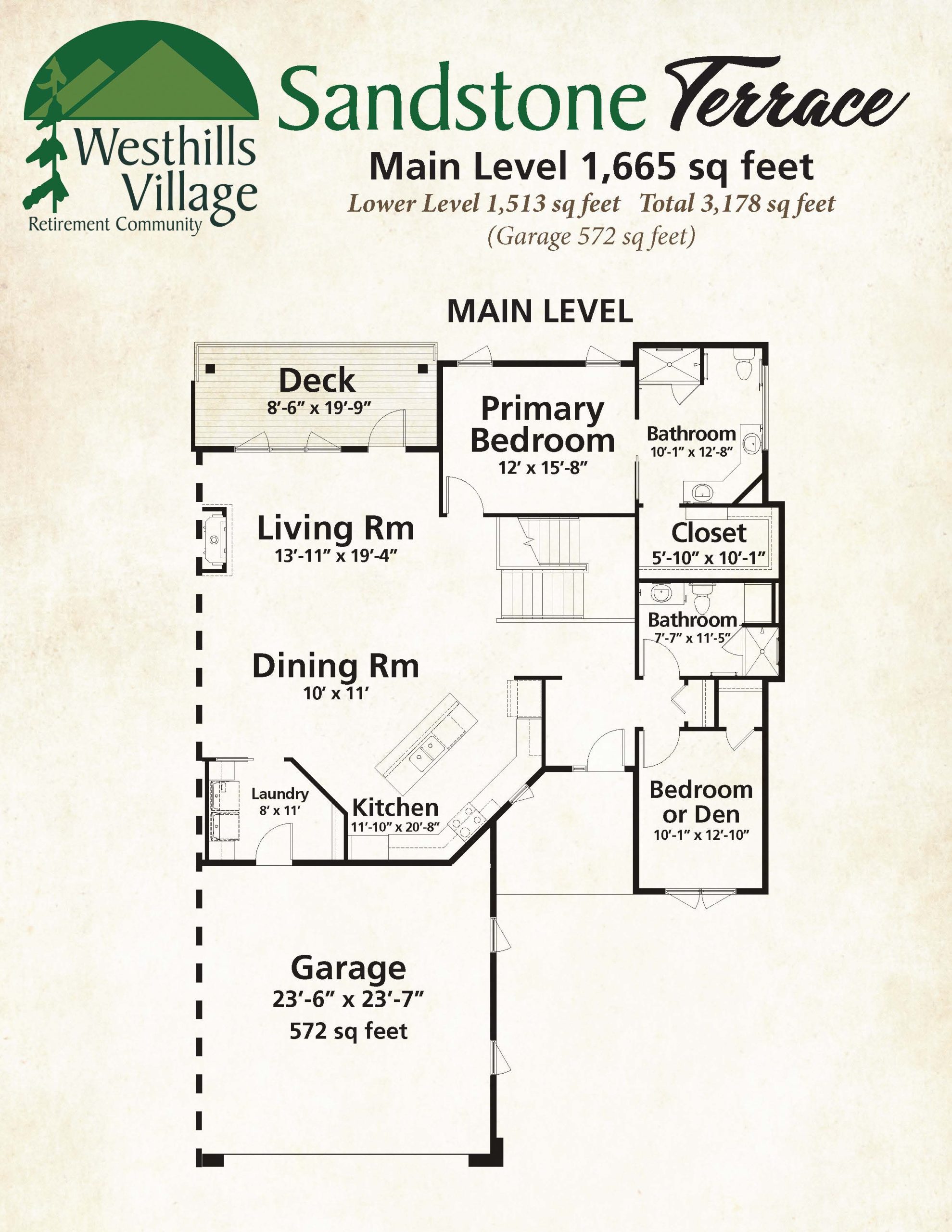
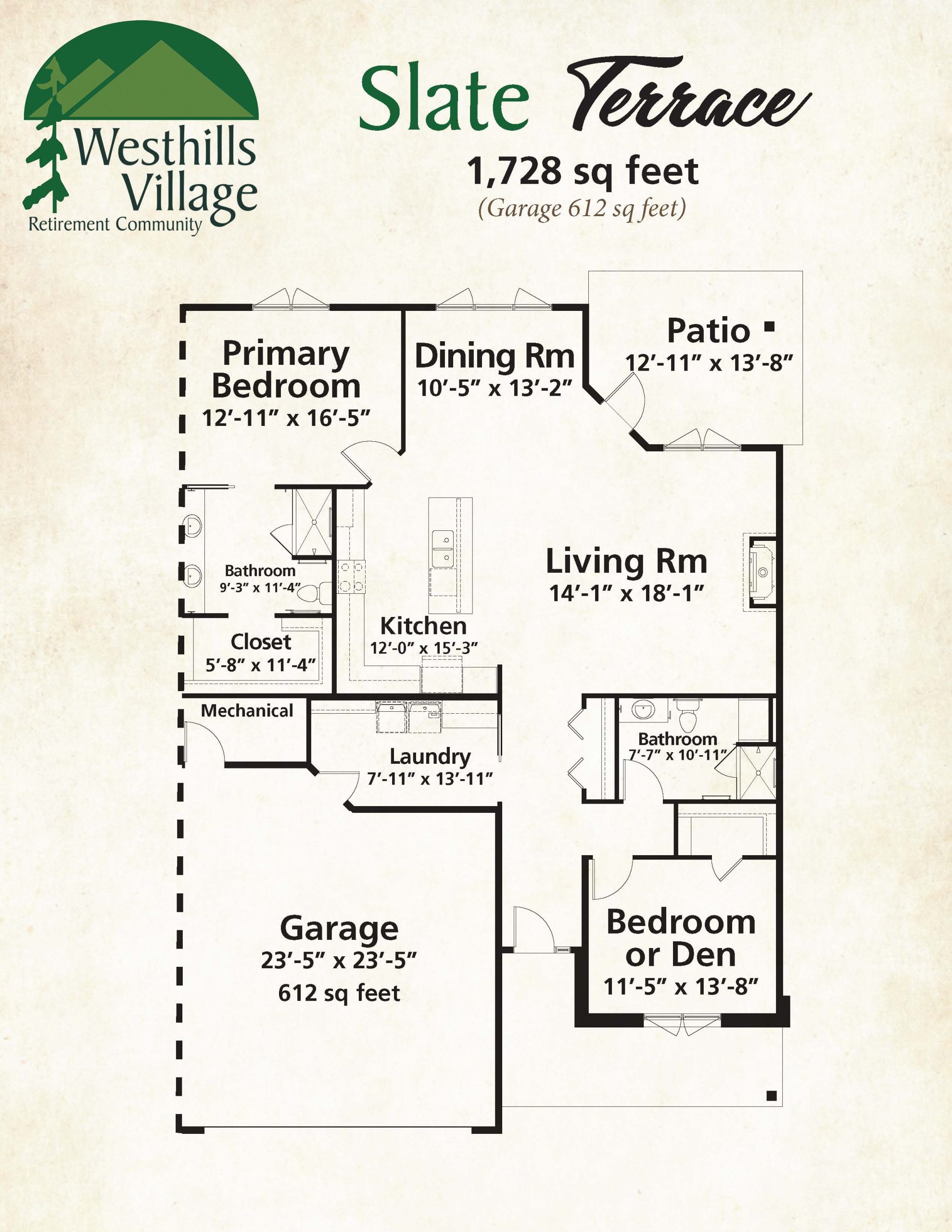
1,728 Square Feet
This beautifully designed 1,728 sq. ft. single level home features an open layout with a bright living room with gas fireplace, elegant dining space, and a beautiful kitchen perfect for gatherings.
The primary suite offers an ensuite bath and walk-in closet, while the versatile second bedroom or den with nearby bath provides space for guests or a home office.
Enjoy outdoor living on the patio, plus the convenience of a large laundry room and an oversized 612 sq. ft. garage with plenty of room for vehicles and storage.
Designed for comfort and style, this home offers the perfect balance of elegance and functionality.
1,818 Square Feet
This spacious home offers 1,818 sq. ft. all on one level, featuring a bright living room with gas fireplace, stylish dining area, and a beautiful kitchen with plenty of space for entertaining.
The primary suite includes an ensuite bath and walk-in closet, while two additional bedrooms or dens with a nearby bath provide flexibility for guests, offices, or hobbies.
Relax outdoors on the patio, and enjoy everyday convenience with a large laundry room and an oversized 612 sq. ft. garage.
Designed for comfort, flexibility, and style, this home is ideal for both everyday living and entertaining.
